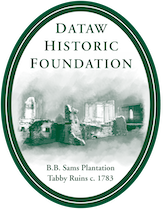Sams Plantation Complex Tabby Ruins
(Updated February 28, 2022)
Recently, tour requests have begun to pick up. So I thought it would be a good time to introduce you to the winter home of Dr. BB Sams (1787-1855) and his family. Their tripartite house is one of several tabby structures in the Sams Plantation Complex Tabby Ruins, accepted on the National Register of Historic Places on March 4, 2011. In the antebellum period, and the sea islands of Beaufort in particular, nearly all planters had a summer home and winter home. The summer home is where they lived in the hot months to get away from their plantation(s) and the diseases associated with heat, humidity, and bugs. In summer, they went to their homes in Beaufort or St Helenaville. The latter was on the northeastern end of St. Helena Island, situated on a pineland bluff area adjacent to Village Creek and overlooking St. Helena Sound. It no longer exists. Summer was also the prime time for socializing and for children to be tutored. In winter, the planters lived in their plantation homes. So the ruins you see today on Dataw Island are of Dr. BB Sams winter home and yard. He had several plantations, but Datha Island was his ancestral home, and Datha Inlet his first plantation.
The Sams Plantation Complex Tabby Ruins were recently featured in a new book entitled The Shell Builders. The author, Colin Brooker, has been studying tabby history and structures for decades; he has been affiliated with preserving our tabby ruins for about 40 years. I highly recommend his book if you want the best historic and architecturally accurate description of the William Sams / Berners Barnwell Sams house on Dataw Island.
The ruins we protect and preserve today are unique in several ways. Archaeologists and architectural historians excavated them for the first time in 1983. According to one of those early investigators,
“For the first time in South Carolina, an extensive tabby building complex underwent excavation…. Before excavation began, the reason why tabby was chosen as the prime construction material on late eighteenth/early nineteenth-century Dataw Island was not understood. Neither was it clear when tabby first become popular throughout Beaufort County, South Carolina.” [Brooker]
BB Sams’s winter home on Datha Island evolved over 50 years in the later 18th to early 19th centuries. So I’ll start with the older or middle house and work out to the newer wings, which BB added.
Middle House
When William Sams (1741-1798) and his wife Elizabeth (Hext) Sams (1746-1813) bought Datha in 1783, there was already a house on the Island. It was situated looking south-southeast over Jenkins Creek. This single house is what we now know as the Middle house. BB raised it off the ground and joined it to two new wing houses he built, the West and East houses. The Brooker chapters in the Poplin report detail his investigation into this middle house. Colin weaves together a consistent set of conclusions about the home from excavations, remaining ruins, dated artifacts, and comparables to other period houses in the greater Beaufort area.
Colin Brooker concludes that the Middle house dated to the Pre-Revolutionary War period. The Middle house was built for prior owners of Datha Island, either Lewis Reeve (1739-1774) or Sarah (Reeve) (1746-1825) and her husband Robert Gibbes (1732-1794). He places the construction date range after 1760 and before 1783. We have an excellent idea of what the Middle house looked like initially due to a surviving ‘comparable.’
Retreat Plantation House
The William Sams middle house looked like the preserved Retreat Plantation House near Battery Creek (on private property in Pinckney Retreat, Beaufort). Our Middle house was likely also a one-and-a-half-story tabby building. The outer walls were stucco, similar to what you can see today on the remaining ruins. The interior walls were plastered. The 600 square foot interior was broken into two rooms with a narrow interior hallway separating them. The interior non-load bearing walls were probably vertical 1 1/4 inch tongue and groove wood. It may have had a pounded tabby floor. But there are some mysteries about the Middle house that we may never unravel. It’s almost certain William Sams lived in this house when he bought Datha in 1783, though he and Elizabeth also had their summer home in Beaufort. The mystery is, could he and his wife and their dependents (eight in 1790) all winter in this small, two-room house? We know the house was modified (raised and second floor added) at some point. But we may never know if William Sams did this or if their son did these modifications later when BB Sams added the west and east wings circa 1816-1820. The point is we have a good idea of what the entire house eventually looked like. But the evolution from pre-Revolutionary war single structure, through Willam Sams to BB Sams middle house, is a bit murky.
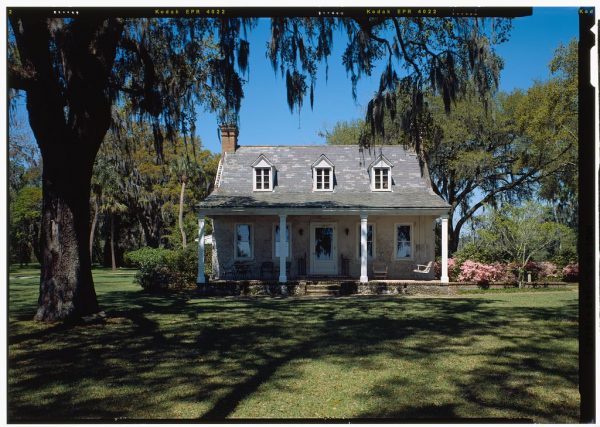
Two Wings and a Link create a Tripartite House
We believe that Dr. BB Sams added new double-story wings to the Middle house between 1816 and 1820. Colin Brooker writes that BB Sams’ design “…produced a tripartite residence characterized by its linear emphasis and loose organization. Each building mass was conceived as an independent structural entity, linkage being achieved via open porches erected along south elevations of the two wings and enclosed passageways built to front the old dwelling’s north facade. Reached via external steps, these various circulation elements interconnected at second floor level in a way that allowed family members, visitors, or servants to pass from living areas of the Wings and Middle House without disturbing whatever activities might have been thought appropriate for ground-level spaces.”
Per James Julius Sams contemporary description, “The first room of the Middle house was called the girls’ room. It was the scene of all the Christmas preparation…the room opposite was known as the big bed-room.”
About the wings, he says, “The two wings were connected by a large passageway, running back of the Middle house, not only connecting the east and west house but also connecting the middle house. The narrow passage, i.e., central hall, in the middle house opened into this large passage on its side. The two ends of this passage were entered from two doors in the parlors and piazzas of the East and West house. So the three houses each had its piazza.”
While JJ does not mention the upper garret spaces, these provided ample sleeping quarters. The most elegantly finished part of the complex was the main floor of the East house. Evidence suggests this area was paneled, painted, had wainscoting, and had chair rails. The central fireplaces in each wing had grey and white marble surrounds. As for construction, the effort, sequencing, and skill involved in building structures this tall using tabby are pretty astonishing.
So why tabby? As Brooker explains,
“Along the South Eastern coastal plain, stone quarries were almost unknown and brick manufacture localized. Conversely, shell could be found almost anywhere below high tide level, making tabby simply less expensive than alternative materials.”
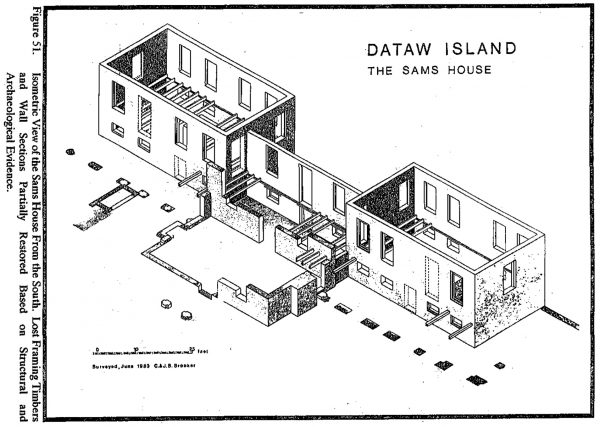
Comparables in the Area
Colin Brooker has an excellent section in his book entitled Architectural Affinities and Temporal Attribution. This is an elegant way to say he found neighbors with close similarities to BB’s house: the Edwards House on Spring Island and White Hall near Grahamville, S.C. We do not often hear about these “comparables.” All were tripartite plans created from significant additions to core homes. All involved large tabby construction. So similar were that Brooker speculates,
“..they indicate a common model inspired the expanded Dataw, Spring Island and White Hall buildings, respective owners perhaps exchanging architectural ideas.”
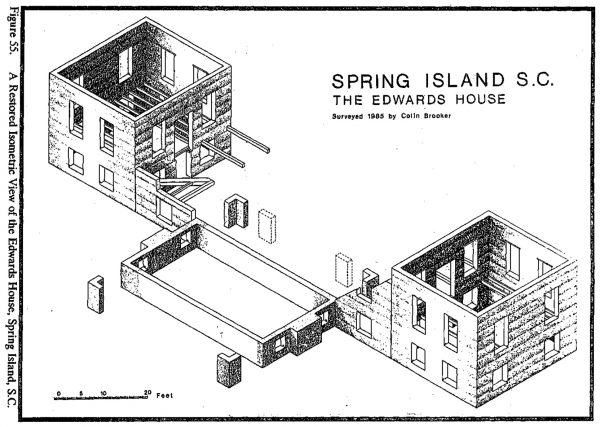
The Model
It can be hard to visualize just from text and a few drawings what the houses looked like. First, we have the unsigned painting attributed to Eugenia Sams, daughter of Lewis Reeve Sams, Jr. and his wife Sarah Graham Sams (see Week 5.) But we also have the fruits of Jerry Hubbard’s two-year effort, culminating in the scale model now on permanent display in the History & Learning Center. This residence must have been a sight to behold back in the early-1800’s. It had 3,900 square feet of living space, not counting the basement or porches. (600 sq ft x 2 floors x 3 houses plus the area of the enclosed linking hallway on the north side of the house.)
Indeed, a large home, but then, Dr. BB Sams had 15 children over a span of 26 years.
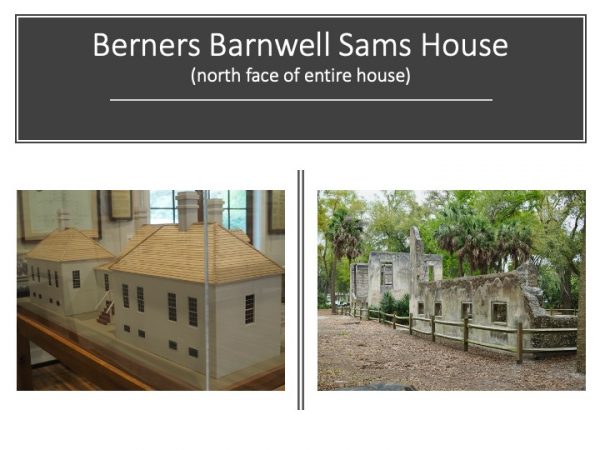
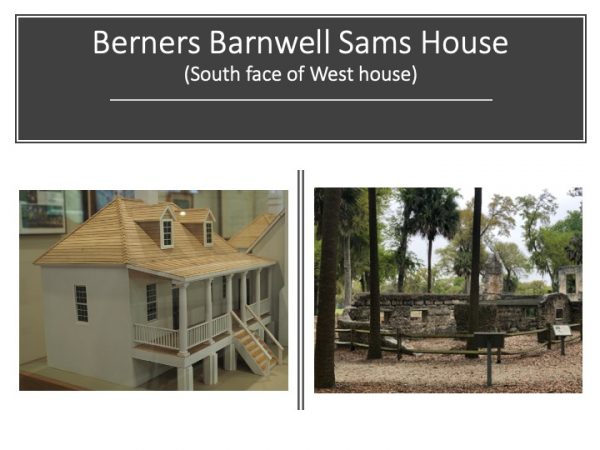
We are indebted to many historical experts for what we know now about our Island’s historical sites. Still, in my reading of their reports and books, these stand out: Colin Brooker, Ramona Grunden, Eric Poplin, and Lawrence Rowland. And it takes the skills of historical preservationists like Colin Brooker and Rick Wightman to preserve the ruins so we can still enjoy them today.
Sources
Brooker, Colin – The Shell Builders, Tabby Architecture of Beaufort, South Carolina and the Sea Islands, 2020.
Poplin, Eric C., Brooker, Colin H., et al, The Historical Development of Dataw Island – Architectural and Archaeological Investigations at the Sams Plantation Complex, Section 3. Prepared for Alcoa South Carolina, Inc. August 1993. Available here.
Historic American Buildings Survey (Library of Congress), HABS SC-860. https://www.loc.gov/resource/hhh.sc1118.photos
#52 Sams – Week 12 – BB Sams and his Tripartite Residence
